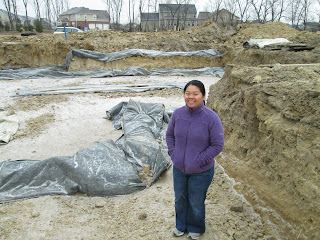So, now we have signed, the next challenge is to keep the momentum going so that we weren't the reason why production isn't moving. The days following Monday, we received quick and diligent response from NVR mortgage and Rite Rug--the chosen flooring vendor for Ryan Homes in this area. Amy was due to go to New York Saturday for two weeks so the only real day to schedule NVR and Rite Rug was on Black Friday, 11/23.
Our Meeting with NVR
What I noticed that the people who work the elements of Ryan Homes is that they are friendly and courteous. Kelly was awesome and she reassured us that Dean, our loan officer was as well. We had a morning appointment with Dean and were armed with a load of documents to gather for him in time for our first meeting. Because our rental was near Moraine, we had our meeting at Oak Pointe, another Ryan community. It was a very convenient for us with kids in tow.
Dean was a very cheerful guy who kind of looked like the new fella on the Office. He went through our paperwork and gave us a list of things we still needed. Between paperwork, we chatted about all sorts of subjects such as the Food Network, which made for an entirely pleasant visit. We did have a bunch of papers to sign for him and after two hours, we were our way to to grab some lunch and visit the representative at Rite Rug.
Rite Rug Meeting
Financing only amounts to a minimum amount of fun but choosing cabinets, trim, and flooring, now that's fun. We were really looking forward to our appointment at Rite Rug. So after a lunch at home, we made our way there with the kids. Note: if you can do this appointment without kids, I would highly recommend it. Our youngest Matthew, decided to be a terror during the meeting--ugh.
Lindsay was a wonderfully friendly host here and she was a great help in making our selections. She wouldn't make the selections for us, but she would offer her full unbiased opinion when asked. There wasn't a push to upsell the options, which we appreciated but there were some upgrades that would make our lives so much better. So this is what we got:
- Expresso Upgrade on Kitchen and Bathroom Cabinets
- 8lb Admiral Pad
- Station Square Vinyl X2055
- Station Square Vinyl X2076
- Collinsville HGG36/00102 Fine Linen for the rest of the house.
- Baseline HGG84/0016 White Fox Carpet for the Basement
 |
| Mikey with our flooring and cabinet selections |
Due to the amount of options that we wanted, we had to do a little cost control so the original wood floors that we wanted were left out of the original build. We figured we could put a little wear on this flooring since it did come with the house anyway. As money permits, we will add in the wood and tile in the areas where vinyl is laid. Even with this in mind, the upgrade in padding and the Vinyl added $3K to the overall cost *sigh*.
Afterwards, we paid Kelly a visit at the model home, because she wanted us to choose our brick. The brown brick we had wanted was already taken by our neighbors, so we went with a very patchy brick called Falls Canyon before our neighbors did and finished up some lingering paperwork. As far as we were concerned, we were up to date on choices and ready for early production. Choices with Guardian, the electrical/network folks could wait until Amy got back in early December.
11/24/2012
We had an early drive to Columbus that morning to drop off Amy and that with little sleep made for a very excruciating drive to and from CMH. Since we picked the Falls Canyon brick in the evening, I wanted to see it in broad daylight to see how it played out. Kelly had given me a map of all houses that had this brick at Washington Trace and nearby Winding Creek and none of these houses looked good. It was a dirty looking brick and the houses, though new looked really drab. Without wasting time, I went and selected a predominately brown brick that we were considering and locked it in. While there, Kelly suggested that I make selections in the siding and shutters. Since there was only two choices, I chose a lighter beige for the siding and told Kelly that I would wait for Amy to pick the shutter colors. There was an urgency to pick brick and siding because, there were restrictions on having the same choices as your immediate neighbors.
When building a house, you look for things that make your house distinctive and not so cookie cutter. To our disappointment, we saw that the colors of the bricks and siding at Washington Trace were really limited. It seems like most houses have red brick and black shutters and we wanted to deviate from that cookie cutter look. After reading some of these other blogs, I made it a point to make all of these exterior choices outside in broad daylight.



















